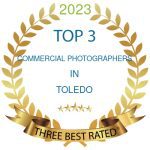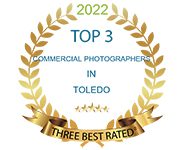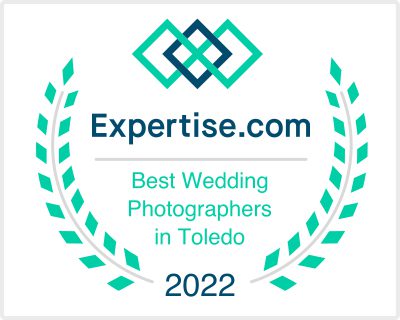 One of my clients Neighborhood Health Association in Toledo Ohio asked me to photograph their brand new healthcare facility in downtown Toledo Ohio called Nexus Healthcare.
One of my clients Neighborhood Health Association in Toledo Ohio asked me to photograph their brand new healthcare facility in downtown Toledo Ohio called Nexus Healthcare.
The 42,000 -square-foot medical center features a main lobby/waiting area offering a 180-degree panoramic view of downtown Toledo, with smaller, sub-waiting areas located near the pediatrics, primary care, gerontology, cardiology, and midwifery clinics. An on-site café, credit union, and community room for hosting events and programming are in the front of the building, while a pharmacy is accessible down a hallway as is a meditation room, homeless clinic and a variety of medical clinics.
The vision of Rossi & Associates Architects LLC (Toledo), who served as design lead on the project, was to build a comfortable and accessible medical clinic that fit in with the neighborhood and would be a safe and welcoming space for the community.
Neighborhood Health Association recently informed me that their facility and the photos I took were featured in an online publication called healthcare design magazine
This was a 2 day assignment that required quite a bit of preparation so I was excited to hear that they had succeeded in getting some recognition and I decided to share some the images I created of their beautiful and very functional facility.
I have also included a link to the story and slide show of some of the images in healthcare design magazine



















